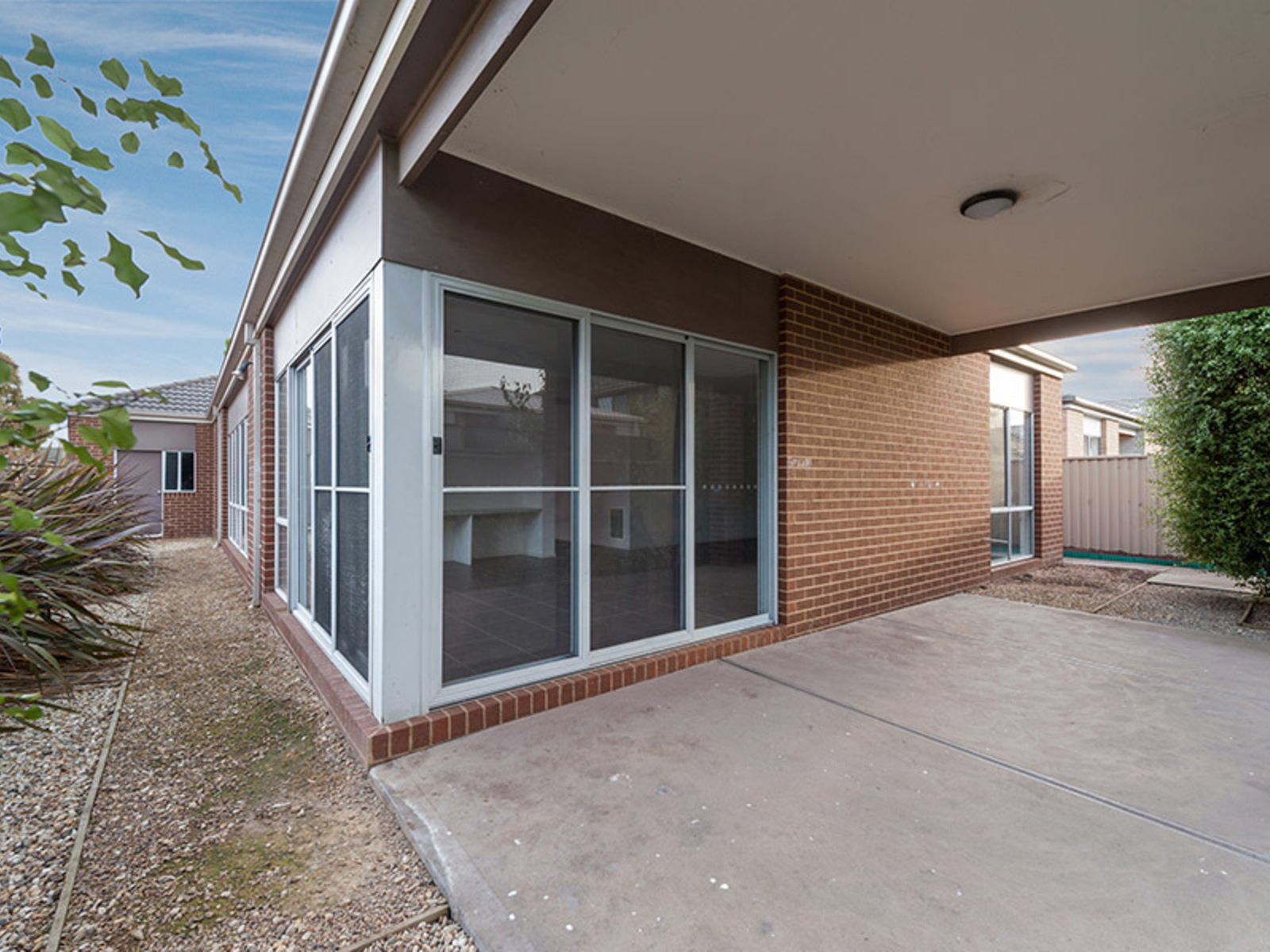With an impressive facade and an interior to match, this young home has been designed for those who like to entertain, whether it be in doors or out. A relaxed and spacious family home that offers a versatile floor plan for the whole family to enjoy. Offering 4 spacious bedrooms (+ study nook), main bedroom features a WIR and ensuite.
Loaded with style, enjoy the comfort of your oversized carpeted Lounge, which flows through to sun drenched family and dining room, with adjoining kitchen with S/S appliances and offering an abundance of bench and cupboard space, making this the perfect combination for the largest of family gatherings. Step outside and enjoy your private alfresco, with low maintenance gardens on spacious 448m2 (Approx.) block.
Extras include: ducted heating, spit system cooling, 9ft ceilings, down-lights, and remote double garage. All of this and more in a highly sought after family friendly location, within a short stroll to parks, schools, Craigieburn Central and the "Splash Aqua Park". (Opening soon) Your dream home awaits
























